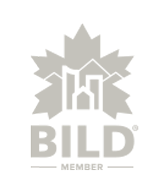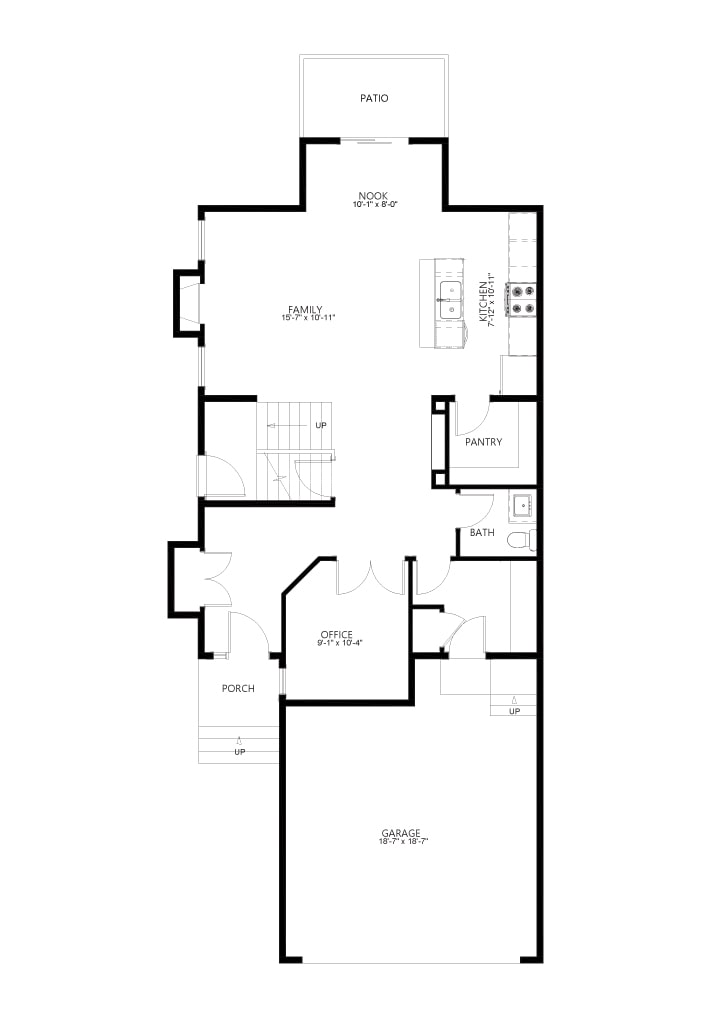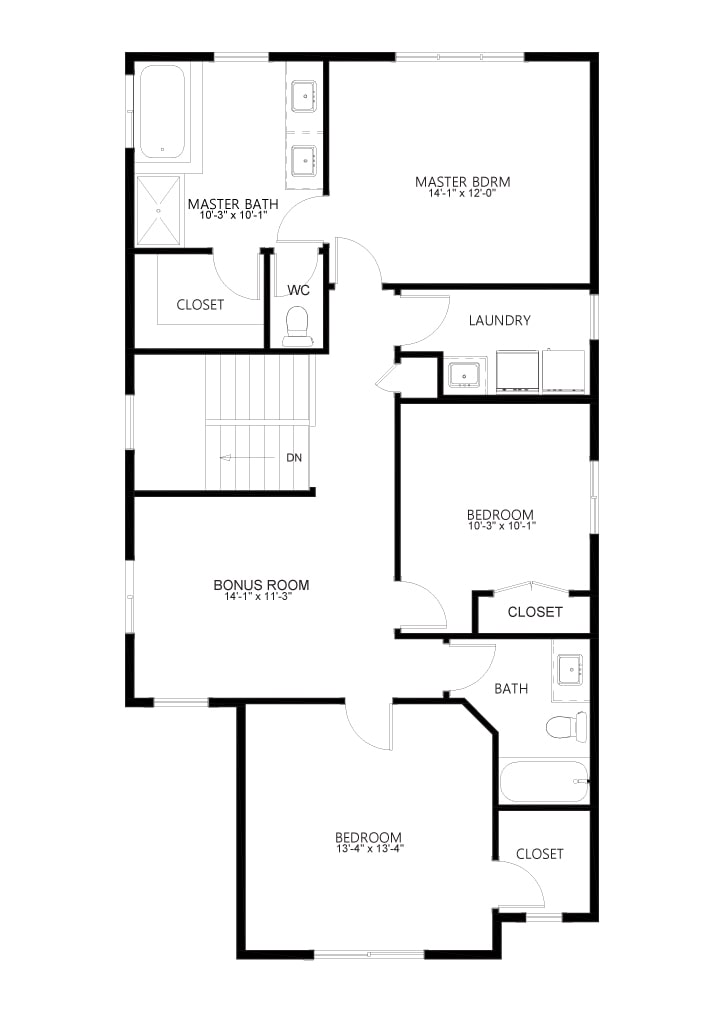ABOUT THE
VALLE
The Valle blends efficiency and mindful design with an open floor plan featuring a spacious kitchen, great room with fireplace and ideally located mudroom with bench and built-in the Valle was made for busy families. The main floor is complete with an expansive walk-in pantry and spacious office featuring glass French doors. The second floor includes a luxurious five-piece master ensuite and a large bonus room with a raised tray ceiling and two spare bedrooms!
- OPEN CONCEPT PLAN
- SPACIOUS MUDROOM WITH BUILT-IN
- KITCHEN WITH LARGE ISLAND
- FAMILY ROOM WITH TILED GAS FIRE PLACE
- LARGE FLEX/OFFICE ON MAIN FLOOR
- BONUS ROOM ON SECOND FLOOR
MAKE IT YOUR OWN.
Customize the Valle.
With Luxuria Homes, you can customize the home of your dream. If you can envision it, we can build it. We stand by that.
Luxuria Is Owned And Operated By Stealth Homes Ltd. All Renderings Are An Artistic Representation Only.




