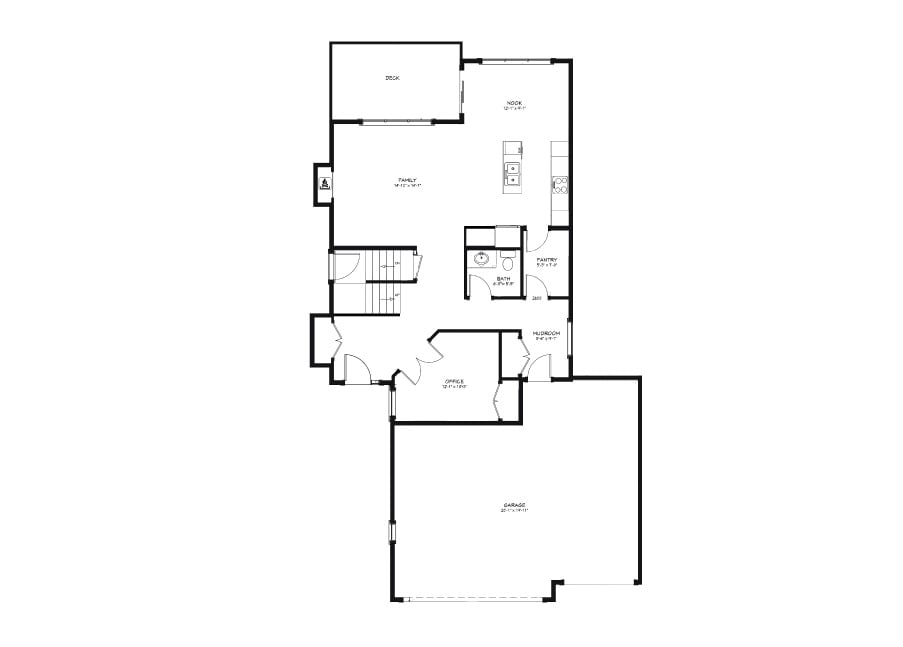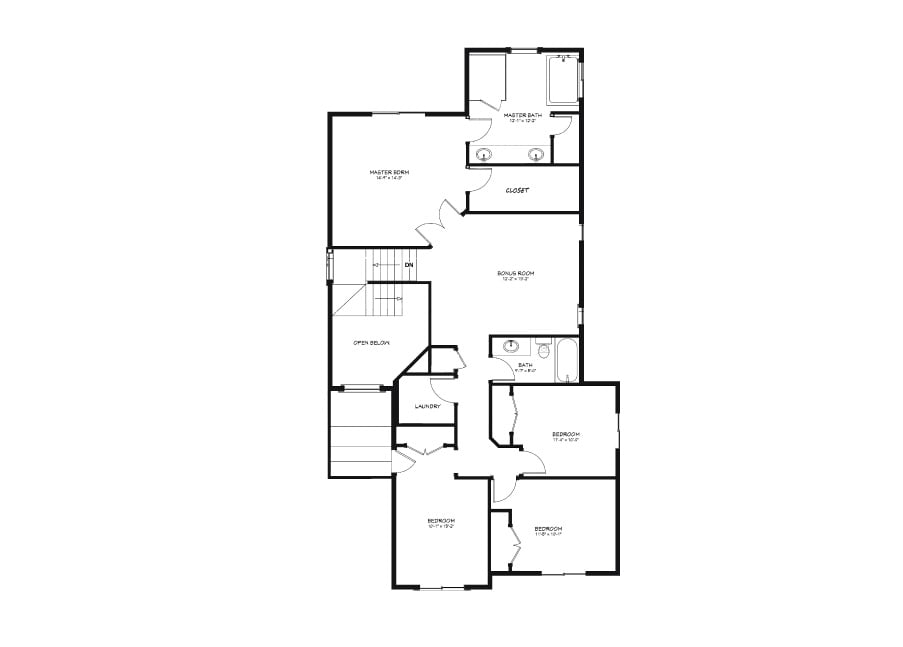ABOUT THE
VALENTIA
With flexible options, the Valentia is perfect for growing families. It features an open plan design and over 2300 sq. ft. of living space. The gourmet kitchen and walkthrough pantry are sure to delight the pickiest of chefs, and the spacious family room is perfect for entertaining. The idyllic master suite features a spa-like like ensuite and, large walk-in closet. A conveniently located upper floor laundry and bonus room complete this beautiful home.
- FRENCH COUNTRY EXTERIOR
- SOARING 20 FOOT ENTRYWAY
- GOURMET KITCHEN WITH NOOK
- SECOND FLOOR LAUNDRY
MAKE IT YOUR OWN.
Customize the Valentia
With Luxuria Homes, you can customize the home of your dream. If you can envision it, we can build it. We stand by that.
Luxuria Is Owned And Operated By Stealth Homes Ltd. All Renderings Are An Artistic Representation Only.




