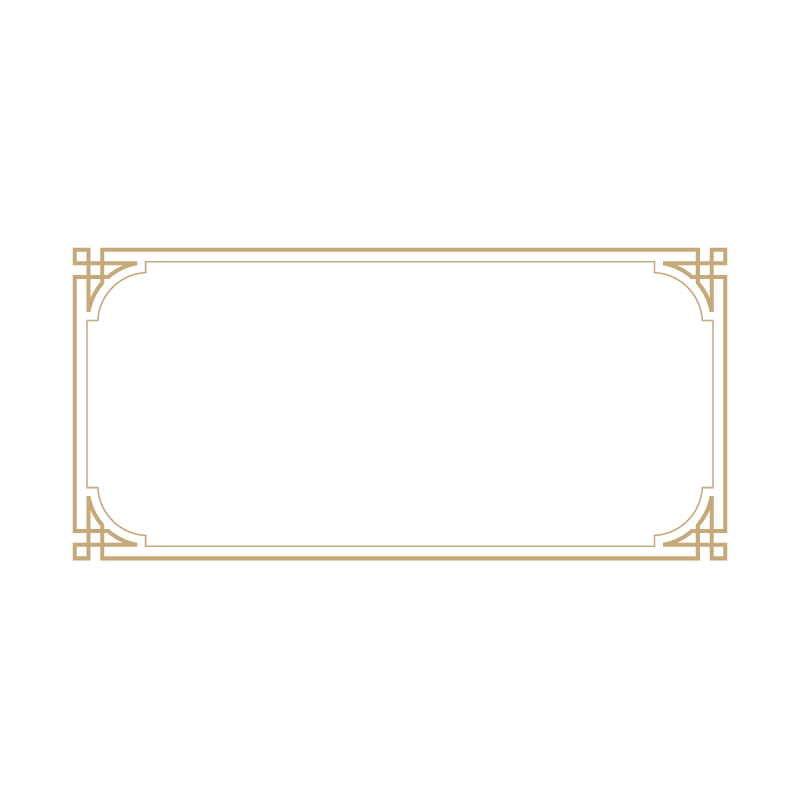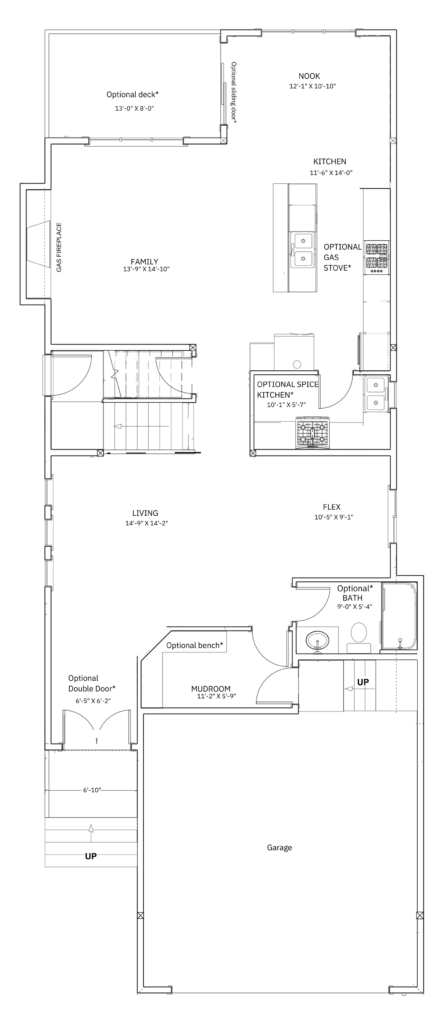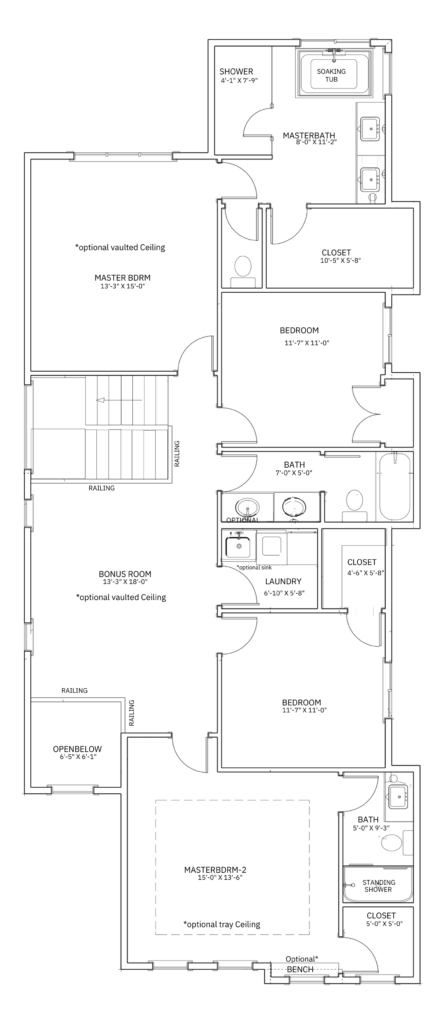SOPHISTICATION LUXURY BEAUTY
Tero
SOPHISTICATION LUXURY BEAUTY
The Tero
2784 SQFT
Thoughtfully designed for modern family living, The Tero offers a spacious open-concept main floor with a bright living area, flexible front room, and a gourmet kitchen featuring an oversized island and walk-through pantry. Upstairs, enjoy a central bonus room, convenient laundry, and a luxurious master retreat with a spa-inspired ensuite and walk-in closet. With options like a vaulted ceiling, spice kitchen, or rear deck, The Tero perfectly balances comfort, function, and modern style.
FEATURES
2 MASTER BEDROOMS
2 MASTER ENSUITE
2 MASTER WALK-IN CLOSET
2 CAR GARAGE
Open concept Kitchen/Family Area, Butler’s Pantry/Spice Kitchen Optional
- OPEN CONCEPT PLAN
- FRONT AND REAR LANDSCAPING
- SEPARATE SIDE ENTRANCE
- BUILT READY FOR SECONDARY SUITE
- LARGE KITCHEN WITH ISLAND EATING BAR
- 3 PIECE ENSUITE
- WALK IN MASTER CLOSET



