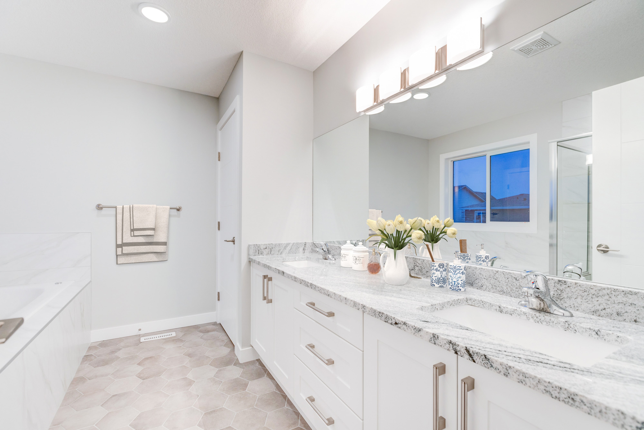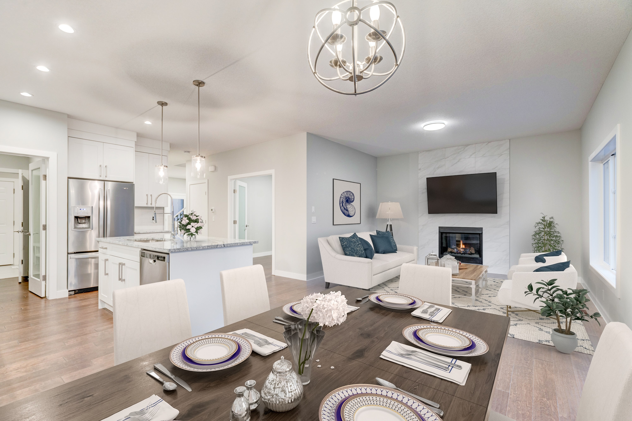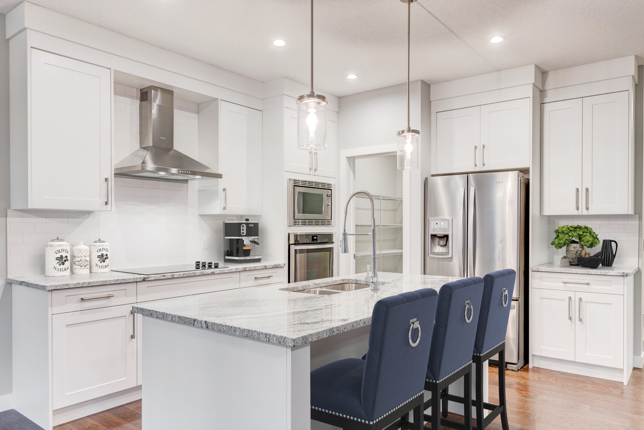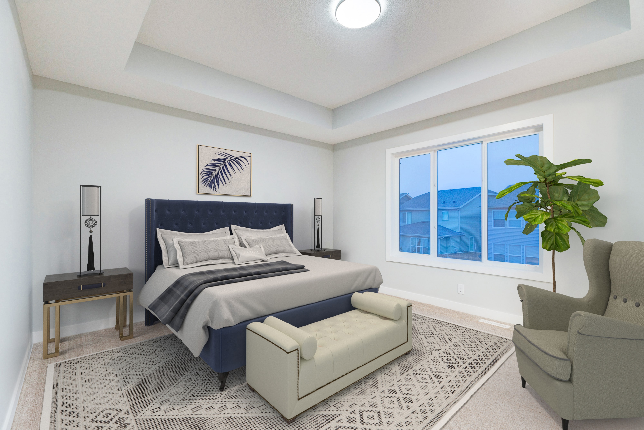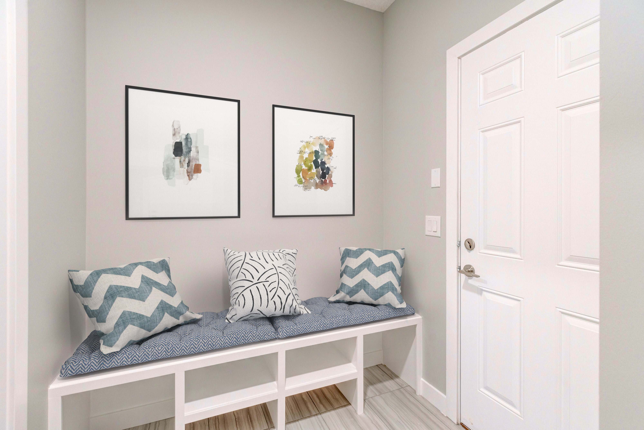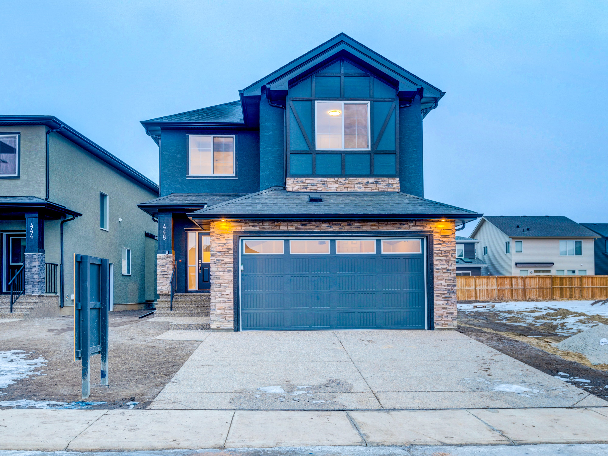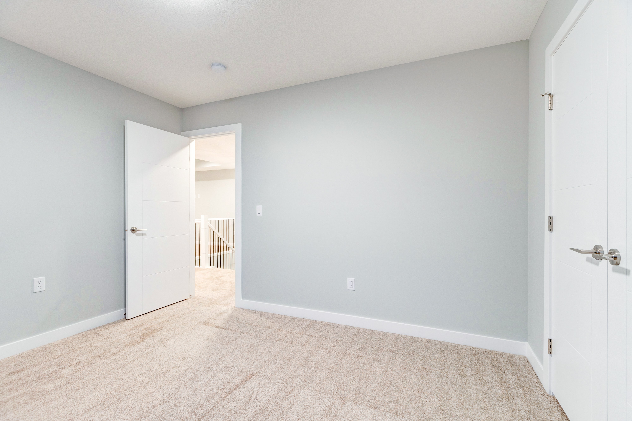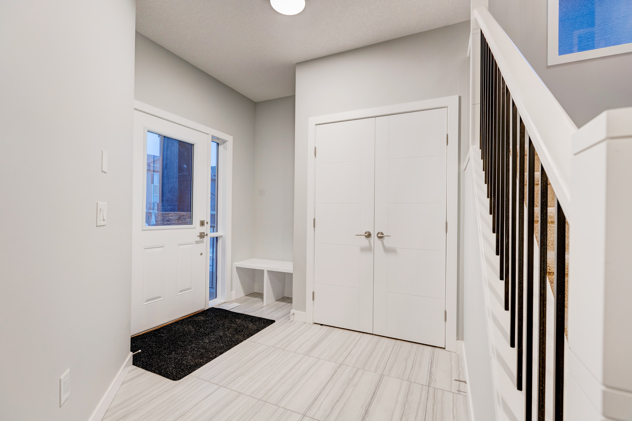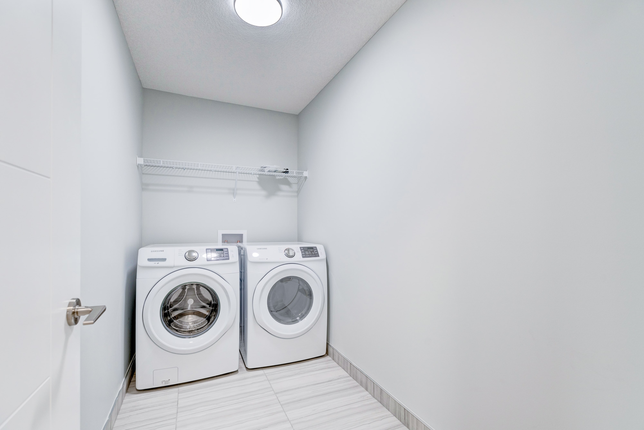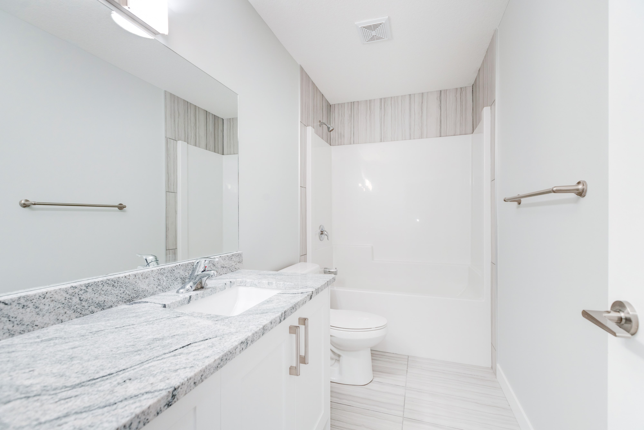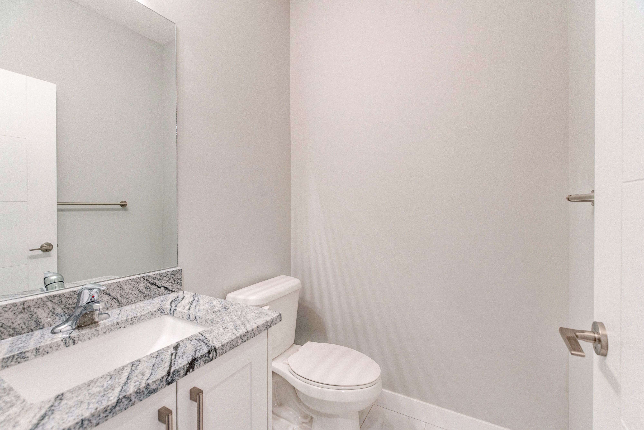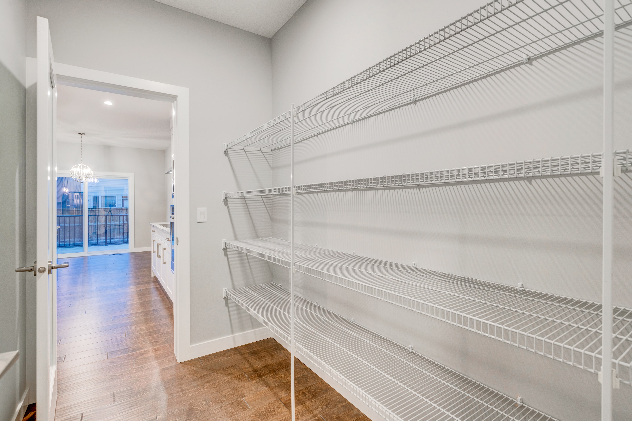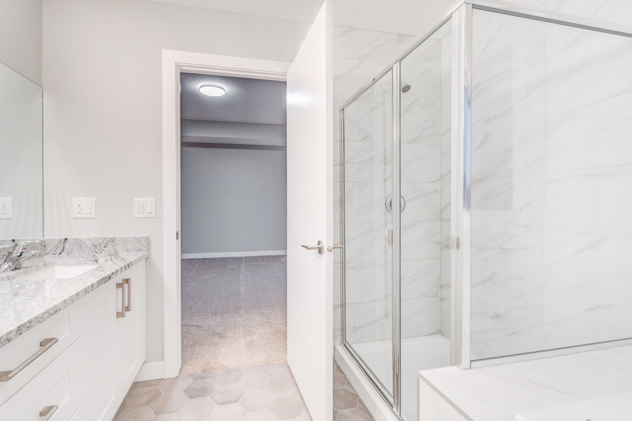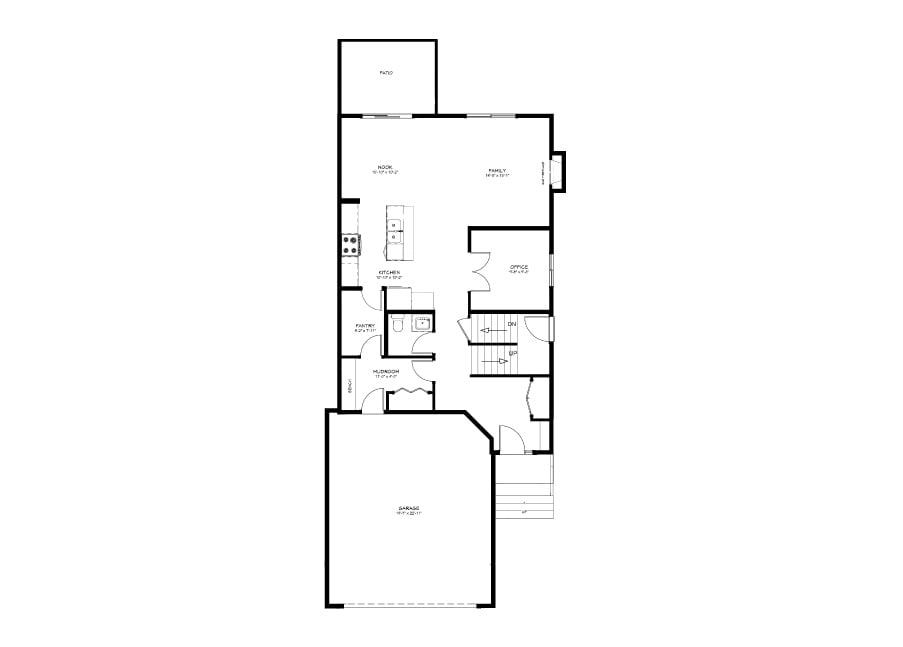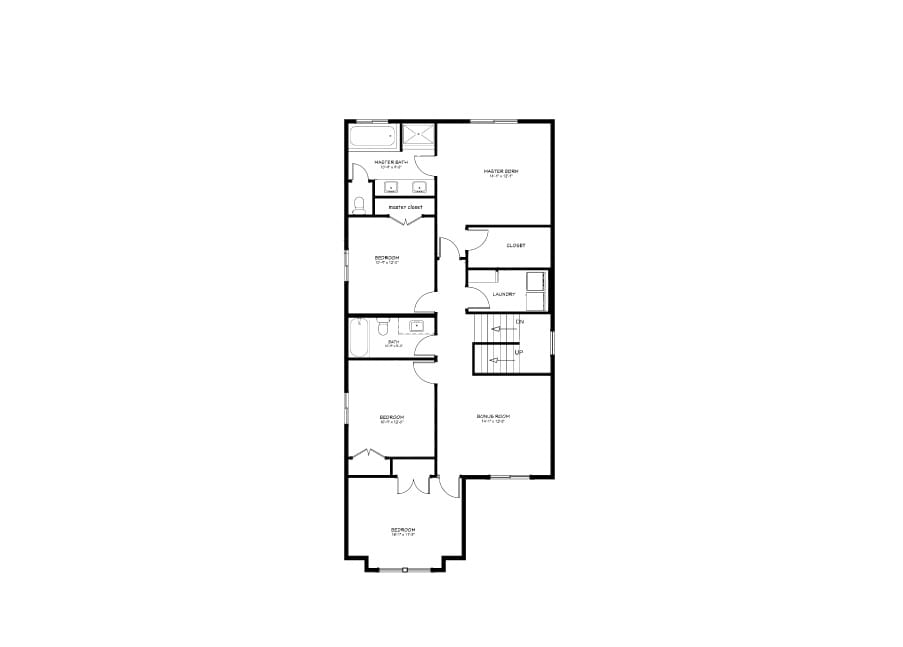ABOUT THE
ROCA
Perfect for entertaining, the Roca’s open floorplan smoothly transitions from the stunning gourmet kitchen to the sunlit family room. Upstairs the deluxe master bedroom offers maximum comfort and includes a large master bathroom and walk-in closet. The spare bedrooms provide plenty of room to grow while the bonus room is the perfect space for family bonding.
- OPEN CONCEPT PLAN
- WALK-THROUGH BUTLER’S PANTRY
- MAIN FLOOR OFFICE WITH DOUBLE FRENCH DOORS
- SECOND FLOOR LAUNDRY
MAKE IT YOUR OWN.
Customize the Roca.
With Luxuria Homes, you can customize the home of your dream. If you can envision it, we can build it. We stand by that.
Luxuria Is Owned And Operated By Stealth Homes Ltd. All Renderings Are An Artistic Representation Only.



