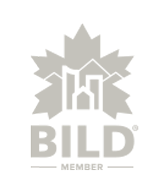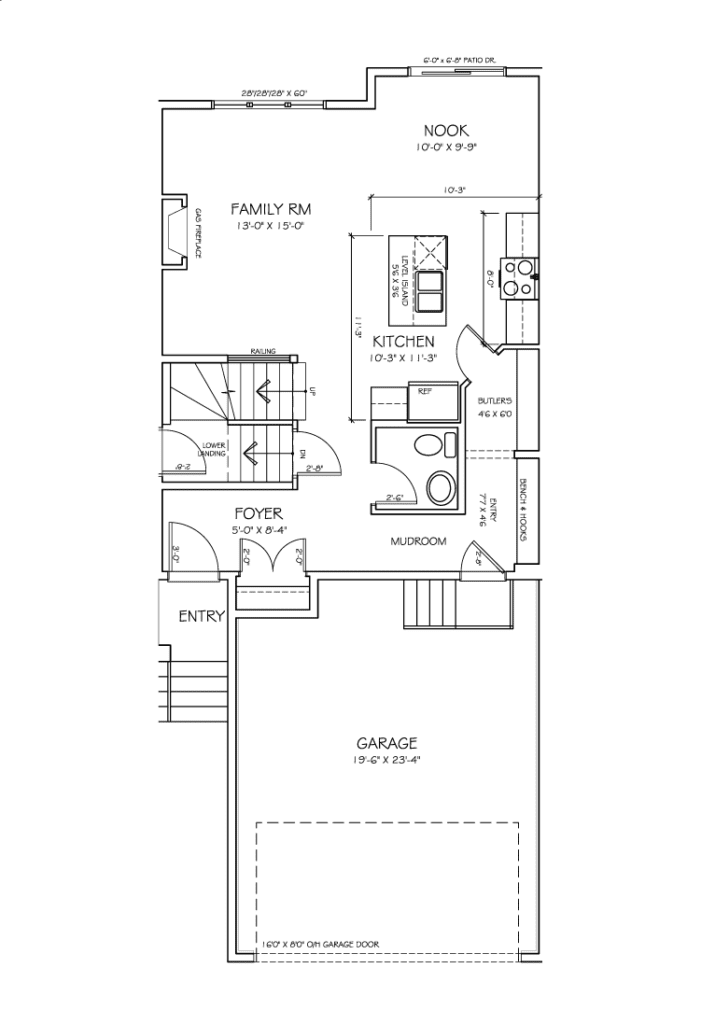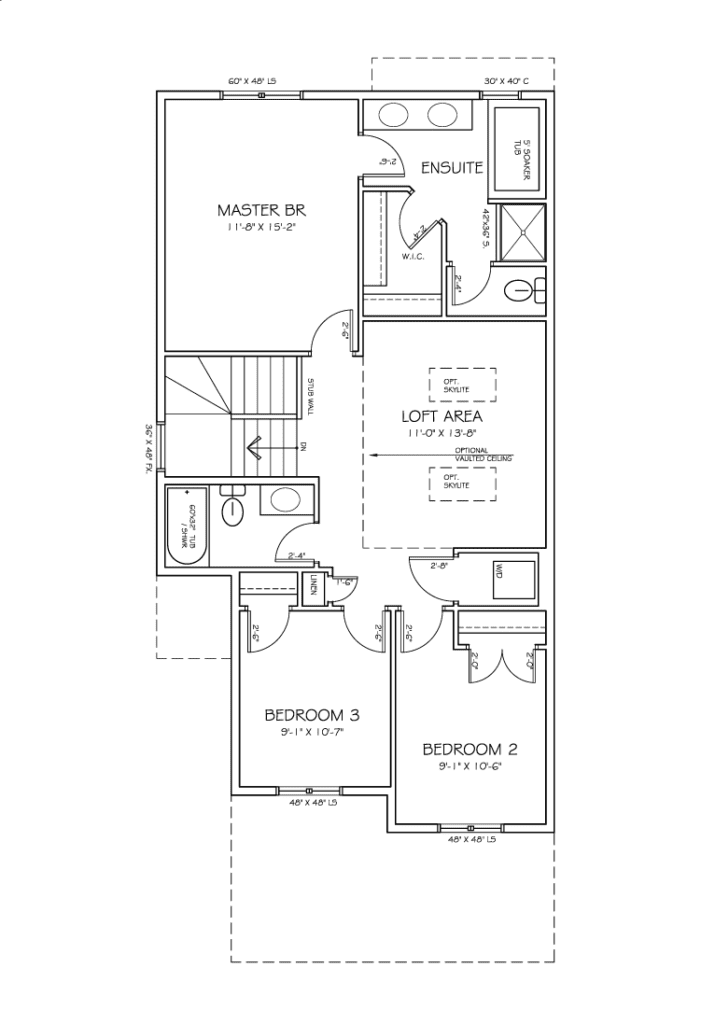MEET THE
RAVELLO
1720 SQFT. HOME
4 BEDROOMS
2.5 BATHROOMS
OPEN CONCEPT PLAN
3 OR 4 BEDROOM LAYOUT
ABOUT THE
RAVELLO
The Ravello features remarkable possibilities for your new home. The beautiful expansive gourmet kitchen is perfect for your culinary adventures and the island was made for impromptu family gatherings. The master retreat includes a luxury bathroom with a spacious walkin closet. The unique shared bathroom gives ample space for busy families.
- LARGE MASTER SUITE WITH WALK IN CLOSET
- SEPARATE SIDE ENTRANCE
- ENTRYWAY MUDROOM
- FAMILY ROOM WITH CEILING HIGH TILE SURROUNDED GAS FIREPLACE
- MAIN FLOOR POWDER ROOM
- SPACIOUS LOFT ON SECOND FLOOR
MAKE IT YOUR OWN.
Customize the Ravello.
With Luxuria Homes, you can customize the home of your dreams. If you can envision it, we can build it. We stand by that.
Luxuria Is Owned And Operated By Stealth Homes Ltd. All Renderings Are An Artistic Representation Only.




