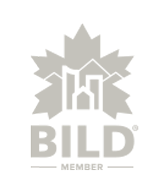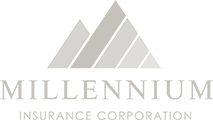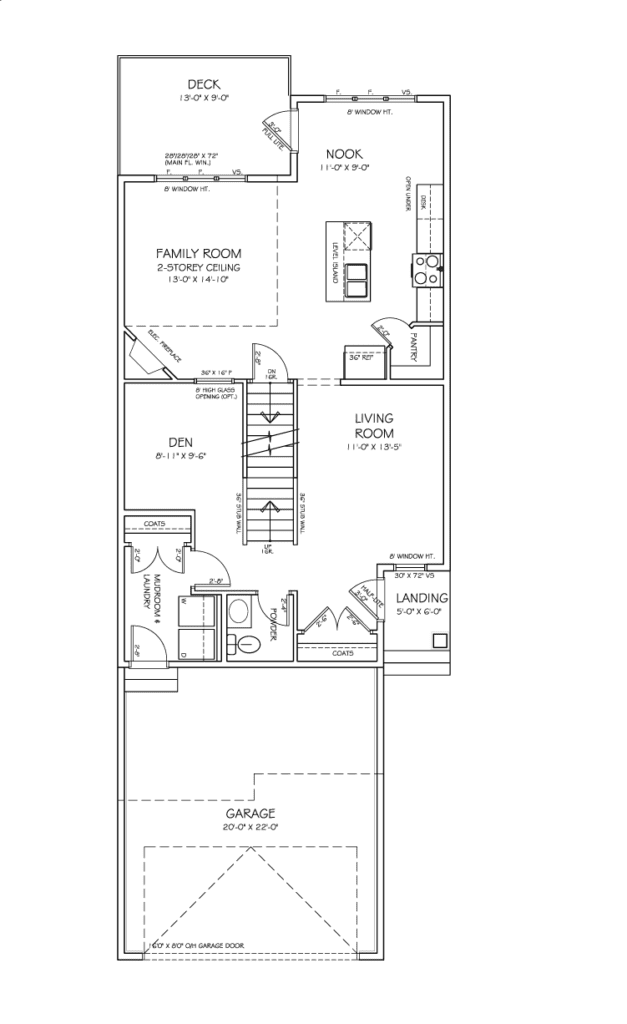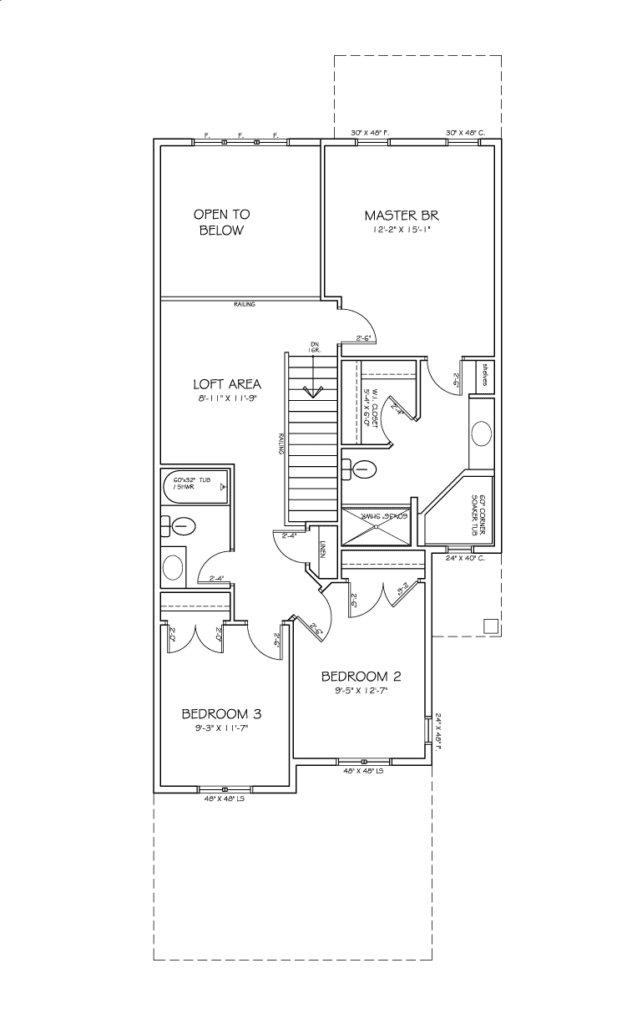ABOUT THE
FIORE
This elegant plan was created for gracious living, the Fiore features a beautiful 2 story family room, and open concept plan. The open dining and living areas are perfect for shared family experiences. And the main floor office is perfect for working from home. The upstairs includes 2 spare bedrooms and a large expansive master suite with 5 piece bathroom.
- BEAUTIFUL 2 STORY FAMILY ROOM
- OFFICE ON MAIN FLOOR
- MUDROOM/LAUNDRY COMBO
- 5 PIECE ENSUITE
- STYLISH LINEAR ELECTRIC FIREPLACE
MAKE IT YOUR OWN.
Customize the Fiore.
With Luxuria Homes, you can customize the home of your dreams. If you can envision it, we can build it. We stand by that.
Luxuria Is Owned And Operated By Stealth Homes Ltd. All Renderings Are An Artistic Representation Only.




