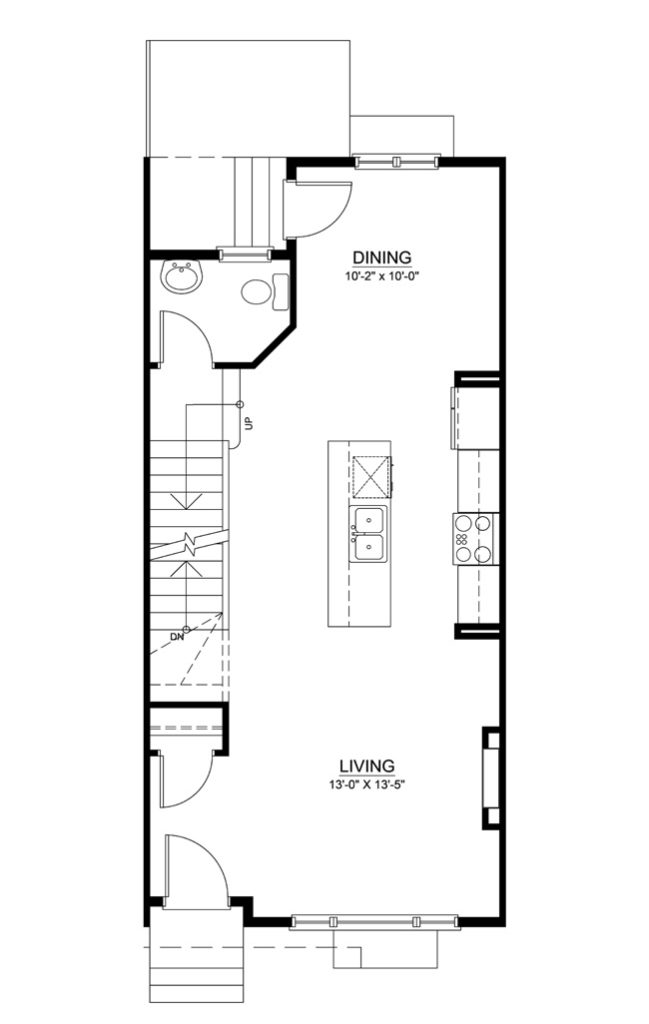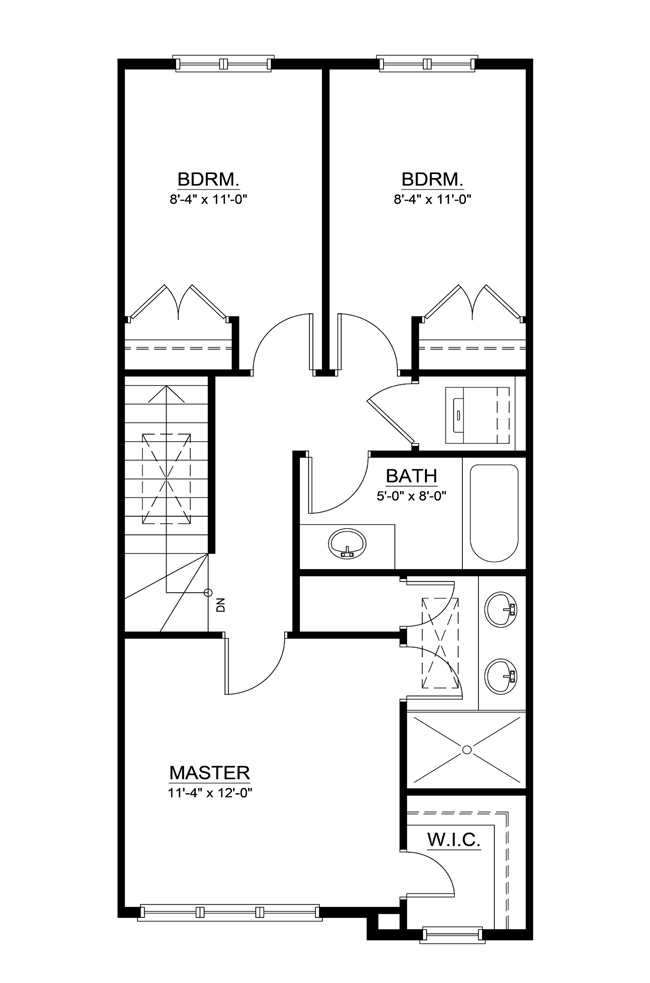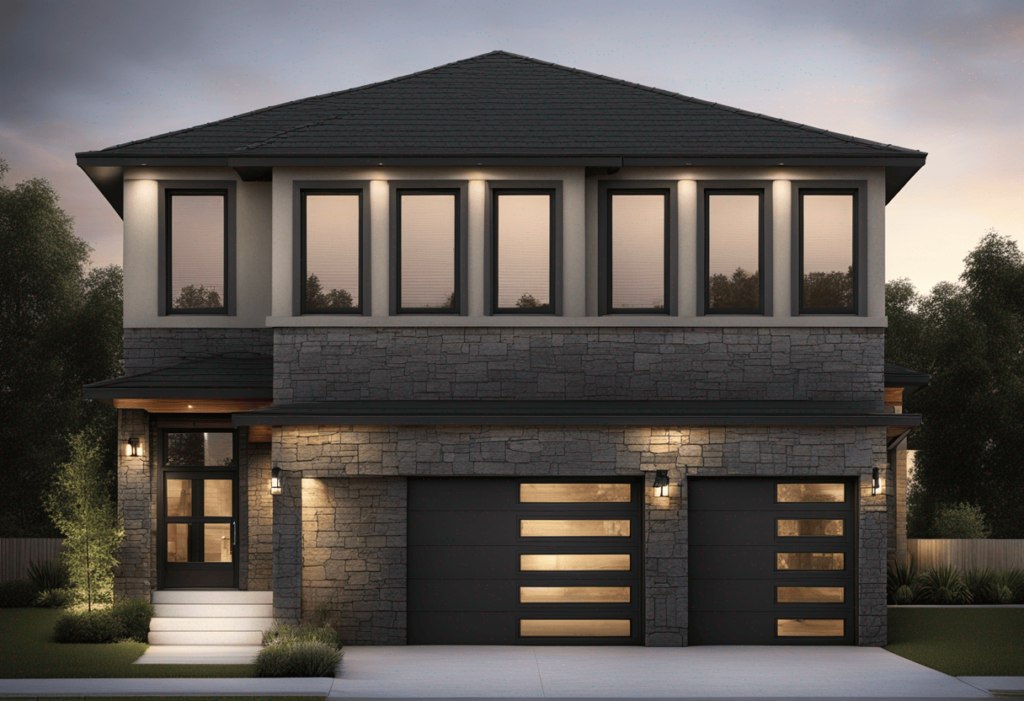SOPHISTICATION LUXURY BEAUTY
WELCOME TO LUXE BY LUXURIA
MARONE
THE MARONE IN UPPER GREENWICH
THE MARONE
2900 – 3600 Sqft
The Marone is a grand two-story home featuring a 24- foot entry way with a total of 4 bedrooms and 3.5 bathrooms. This plan is sure to delight your family chef with its luxurious kitchen and optional spice kitchen! The main floor features 9 ft ceilings, optional spiral stairway, mudroom, and open to below. The second floor features a luxurious spaced bonus room, master suite, loft, and laundry. This is the perfect plan for a family searching for their forever home.
FEATURES
3 BEDROOMS
1 MASTER BEDROOM
2 FULL BATHS
1 MASTER ENSUITE
1 BONUS
3 Car garage
Kitchen spice and Pantry
- Open Concept Plan
- Detached Garage
- Front and Rear Landscaping
- Designer Lighting Package
- Large Kitchen with Island Eating Bar
- Fireplace in Living Room
- Powder Room on Main Floor
- 3 Piece Ensuite with Glass Shower
- Walk In Master Closet
- Upgraded Finishes Including Hardwood & Quartz
- Spacious Double door closets
- No Condo Fees


